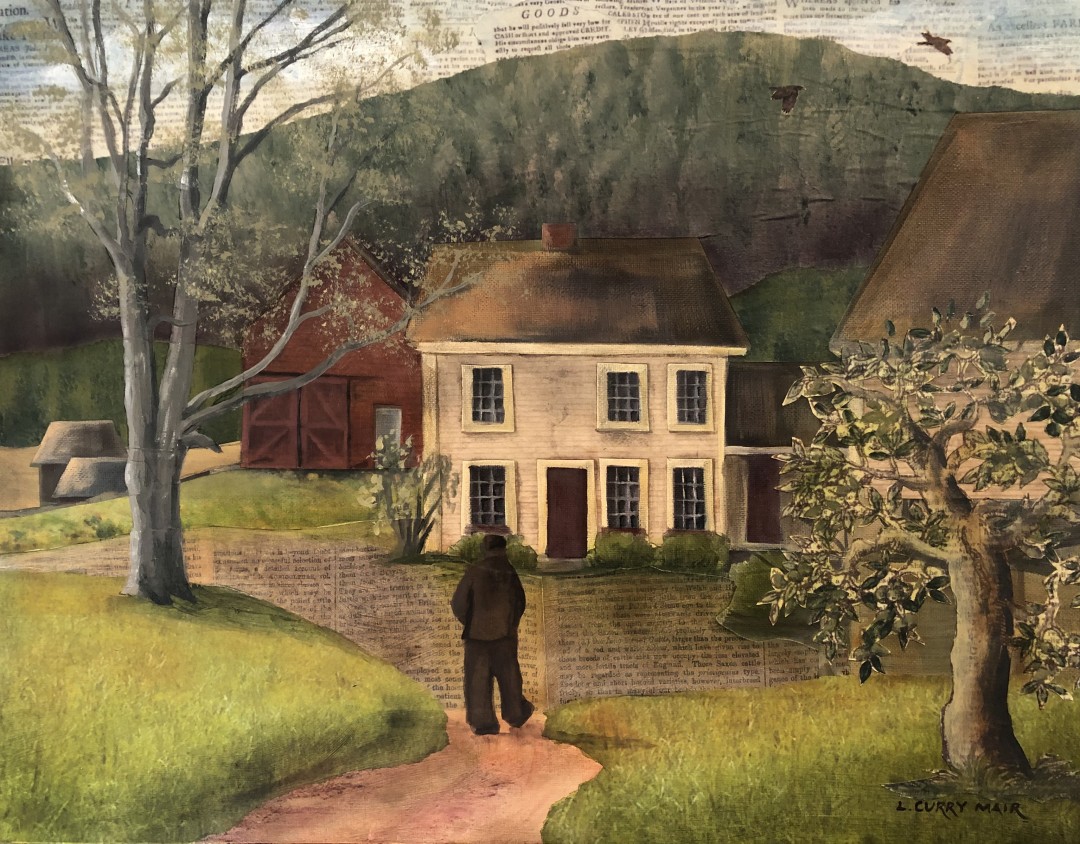For the better part of the 20th century Henry Gould lived in the place I now call home. He farmed hundreds of acres, tending to his cattle. He earned the title “Fastest Milker in Vermont” and invented tools which farmers use to this day. I often wonder what he would think if he were able to see his place now. It has become home to a social worker, an artist, golden retrievers and a dressage horse! Not exactly the lifestyle he had when he lived here, I’m sure.
I often think about what this place might have been like back in the first half of the 1900s. The main road (State Rt. 131) runs parallel to the dirt road called Henry Gould Rd. about a quarter of a mile south of us. The paved road was built in the 1950s, when Henry would have been in his 60s. The new paved road divided his property and made some of his pastures much harder to reach. Today, houses are dotted along the far side of that “new” road and the nearest cow lives at least a half mile away. There’s always traffic on that road; sometimes large, noisy trucks. I’m pretty sure he’d be unhappy about that. But the remaining dirt road which is named after him, with his house at the corner, is very quiet, with only four houses from the dead end to the east and the covered bridge over Sherman’s Brook to the west.
When Henry was here he would have driven horses on this road as well as Ascutney Notch Rd. which crosses over Henry Gould Rd. right in front of our house. I mentioned the Notch Rd in my post last week. He would have walked back and forth from the house to the barn, countless times a day, tending his animals. That hasn’t changed. I still walk over there at least 6 times a day. How I wish this house could tell me its stories- not just Henry’s, but the many families who lived here since the cape was built at the end of the 18th century.
This weekend I joined fellow Weathersfield Historical Society members and helped with our annual clean up of our town’s museum- The Reverend Dan Foster House. As I vacuumed up cobwebs, I found a secret (to me) passageway from the back kitchen to the front parlor. There was a small, hidden closet to my right and for a moment I imagined if I went in there I might be swept back in time to a Weathersfield of long ago. When horses drove carriages and ladies wore long dresses. Where life’s pace was slow and simple pleasures were valued. It didn’t take me there, but it’s fun to imagine.
This piece is painted with paper. The backgrounds were torn pages from The Vermont Journals of the 1800s. If you look closely you’ll see references to an “excellent farm” and short-horned varieties of cows. I had so much fun finding these tit-bits of the past and using them in this piece! Then I painted on details of trees and shrubs and tinted areas with ink to create shadows and shape.
And the silhouette of Henry stands in the driveway (which we added) looking back at the house with it’s new (old) windows and the barn missing oh-so-many ells (which I’m sure he added with such pride at the time). Would he approve? I’ll never know. But every day I strive to make it Henry-worthy. A farm. With content inhabitants.
This piece is currently available. Please contact the studio for more information. For more like this please go to https://canvasworksdesigns.com/historic-buildings-paintings/


The original house was a small cape, built around 1790. The larger, 3-storey main part of the house was built over part of the cape in about 1840.
I see an illustrated story coming of an old cupboard in a secret passage.
Lisa, you mention ” since the cape was built” what is the cape?
Interesting read, thank you.
Maureen